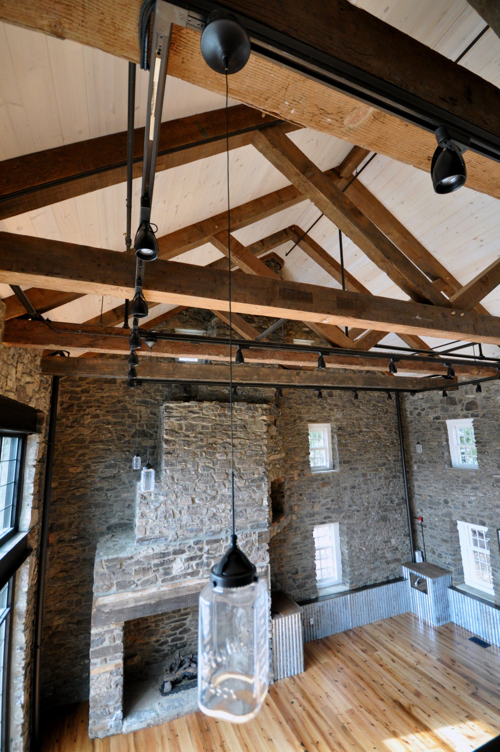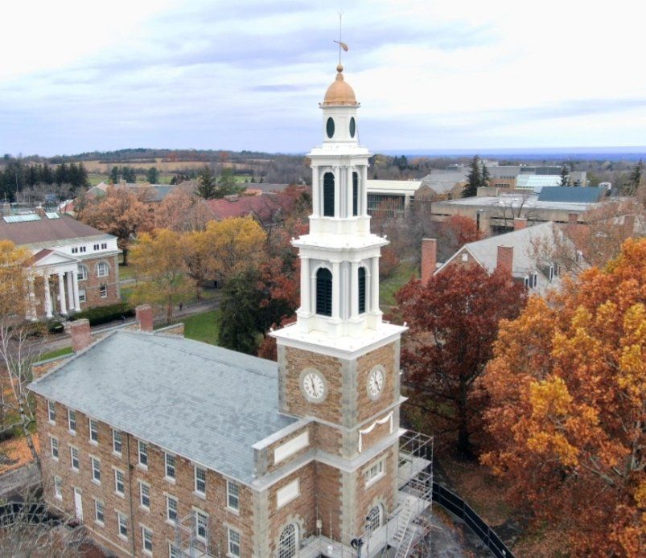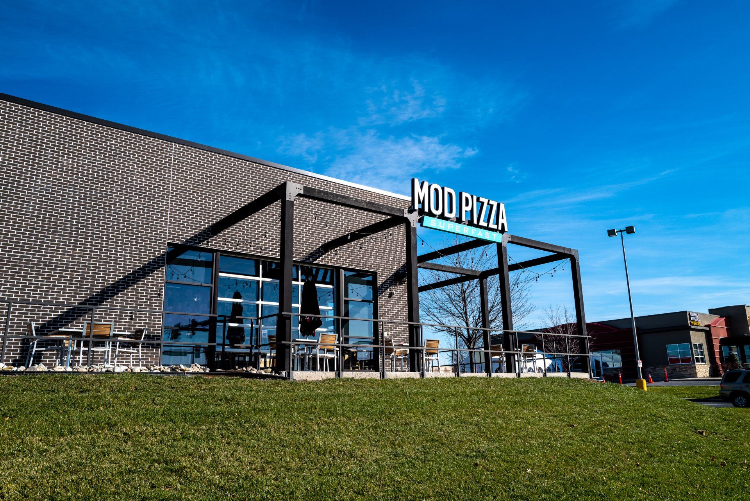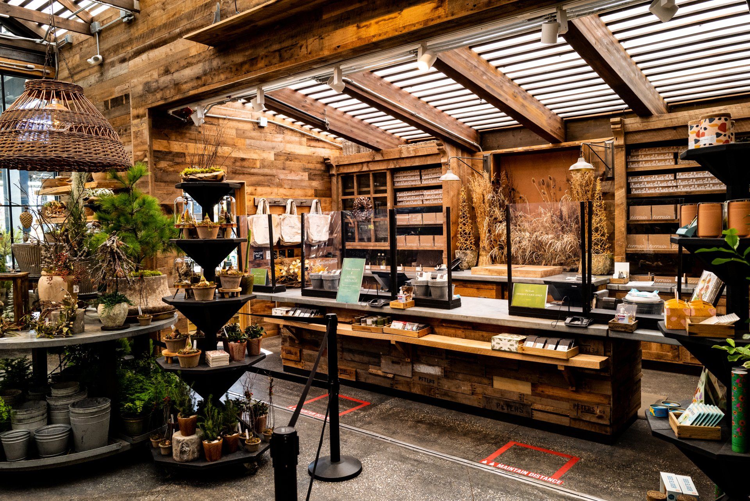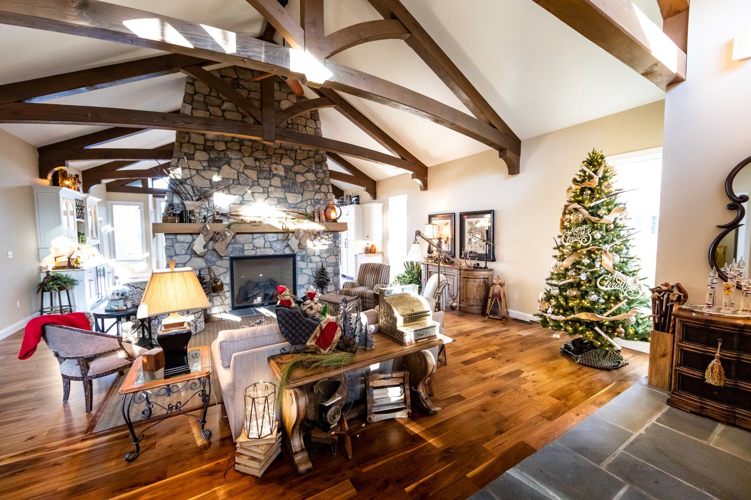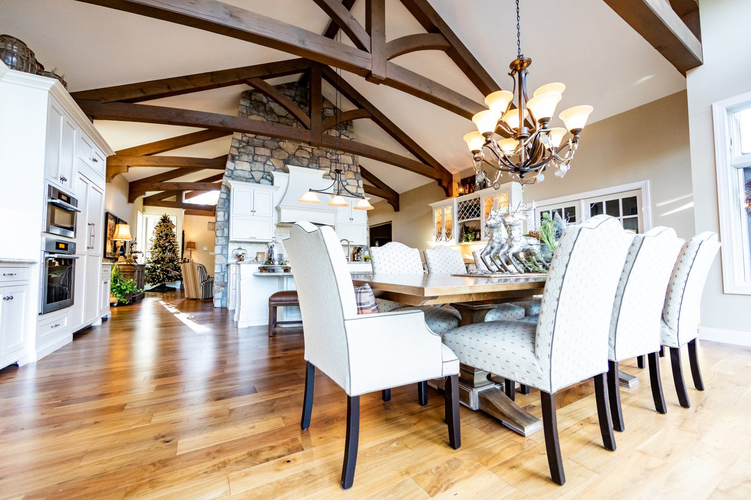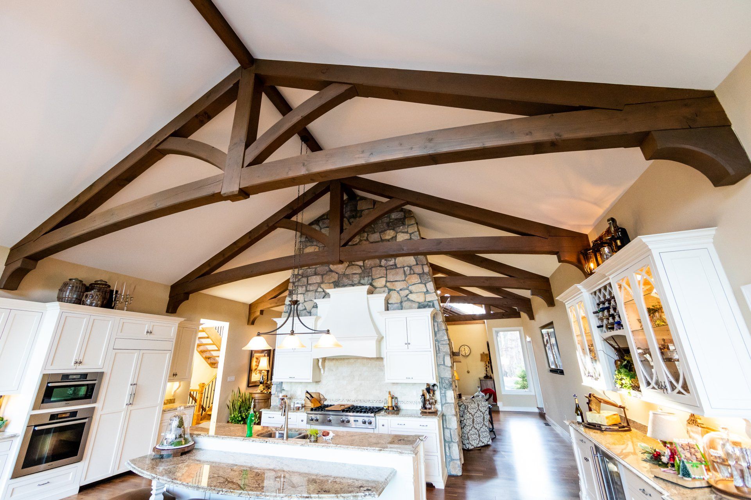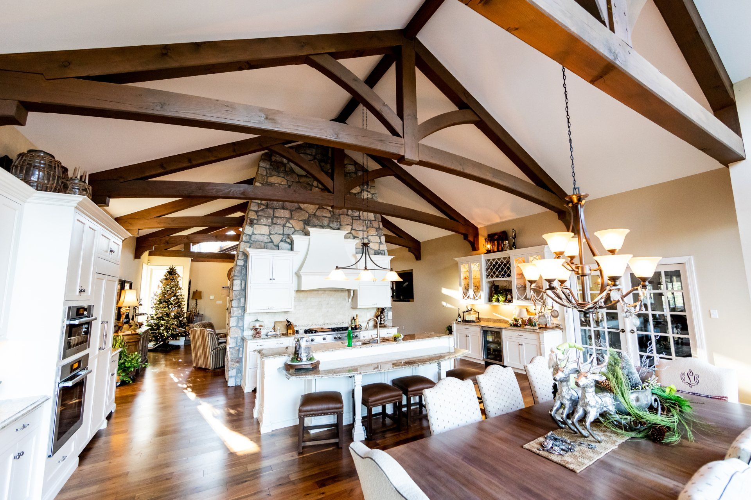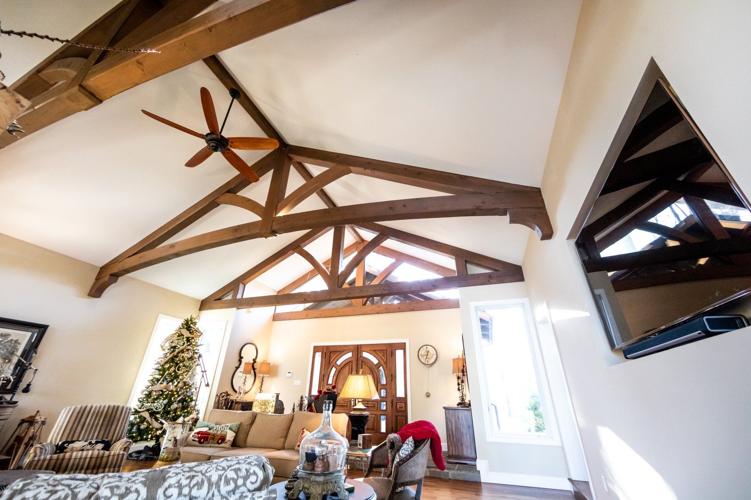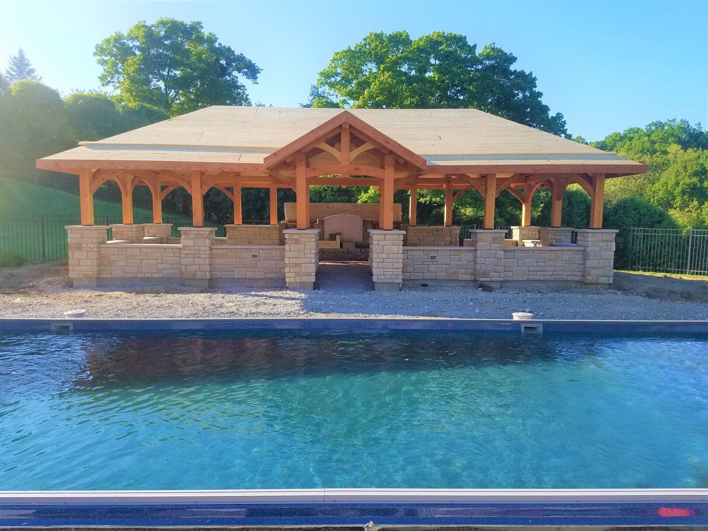Custom Timber Frame Home Comes to Life for the Holidays
Just in time for the holiday season Green Mountain Timber Frames was able to revisit a completed timber frame project in Green Hills, Pennsylvania that was already decorated for the upcoming holiday season. Exposed beams and rafters give the appearance of more space and provide a charming look in the custom great home and kitchen project.
Over the last ten years, the open concept home has been growing in popularity, with expansive kitchens that overlook common living areas throughout the home. The strength of the timbers in a timber frame home allows for less load bearing walls, naturally creating an open floor plan free of obstructions. This type of framing has been used for centuries, especially in older churches, because of its strength and durability as well as its beauty.
How Much Does a Home Like This Cost?
The cost will depend on the size of your timber frame, the wood you choose, your building site’s conditions, how you want to finish your frame, and so on. Once you have a design we will be happy to prepare an estimate and discuss it with you. We can also offer advice on what kind of structure can fit within your budget. It is very helpful for us to have an idea of your budget as we design and plan your building.
How Do We Start a Project?
Give us a call and we can discuss your “dream project.” You can let us know all the details such a size, space and more that you are imagining – and details like whether you want it to have a large open great room section or even a second floor. We can help you design the dream space to fit to suit your needs – and are a one stop shop from concept to completion!
