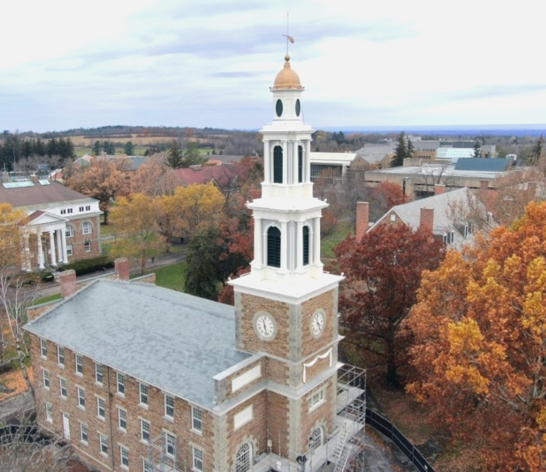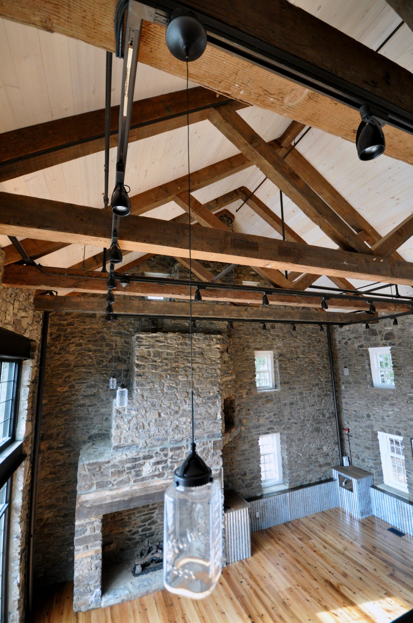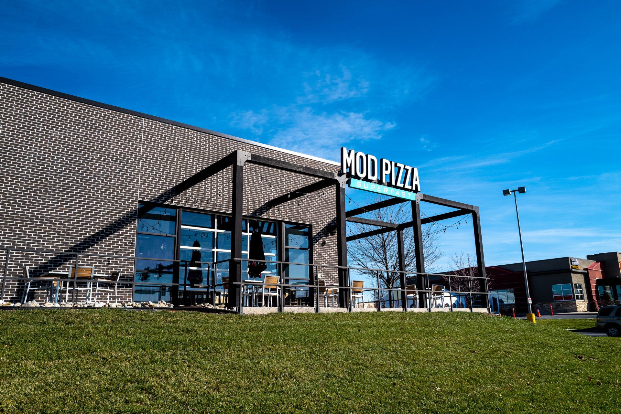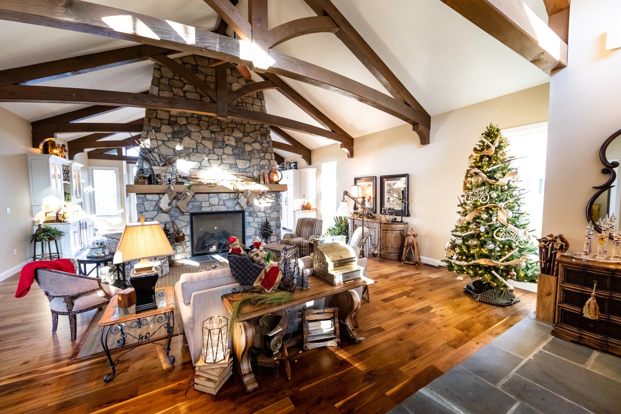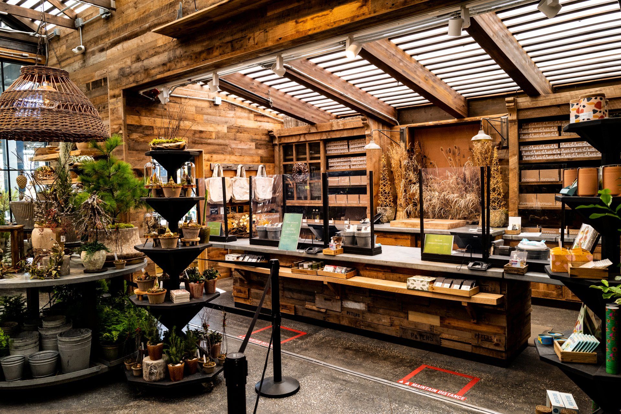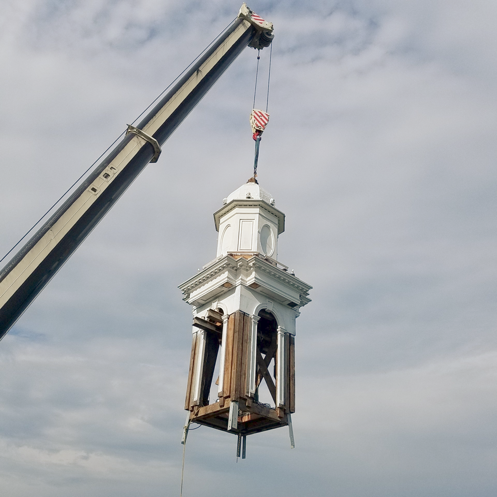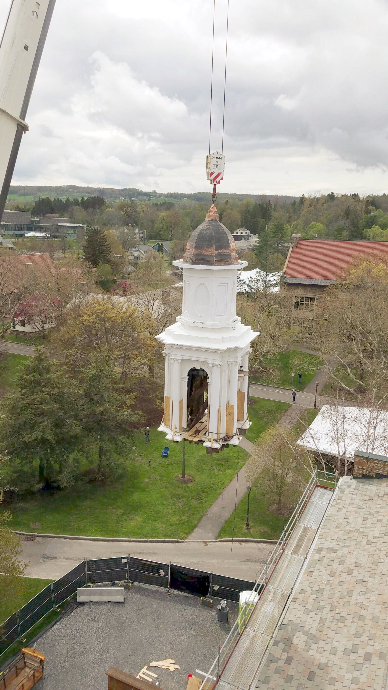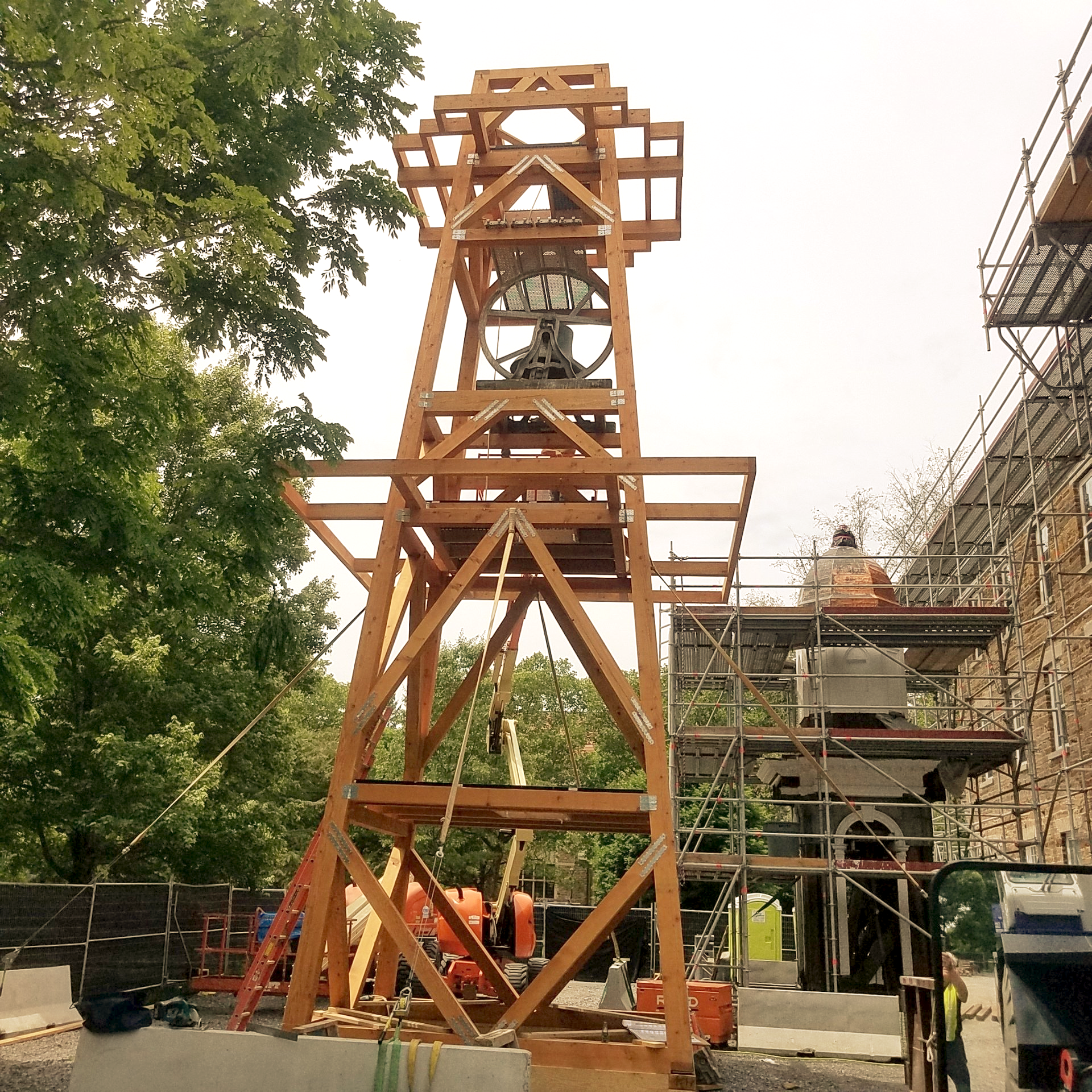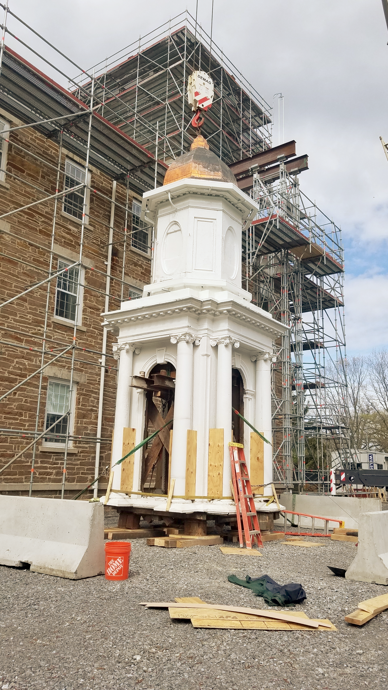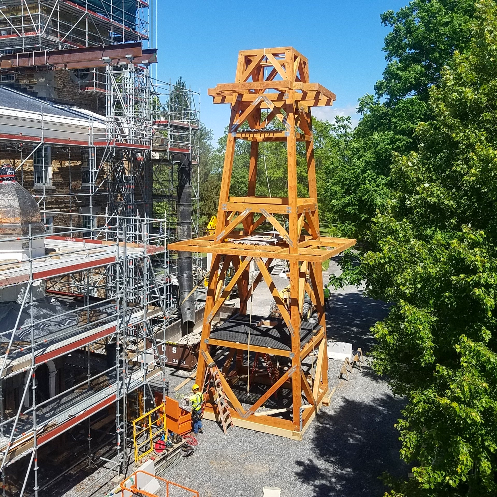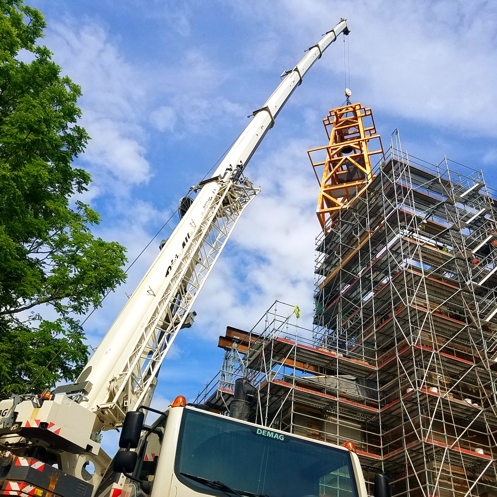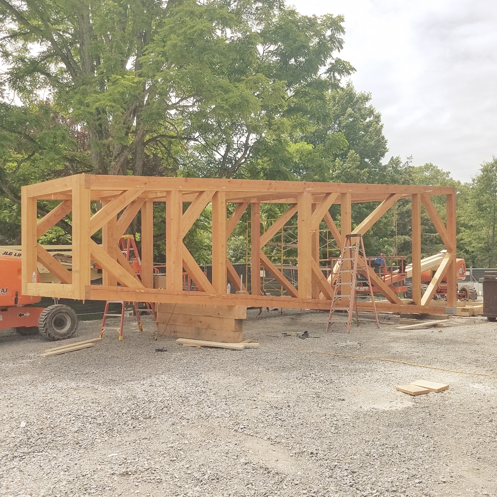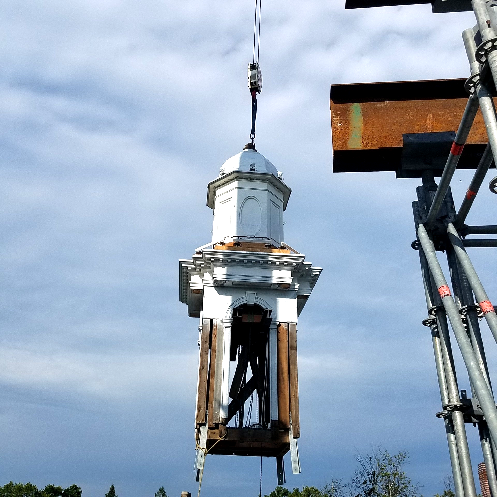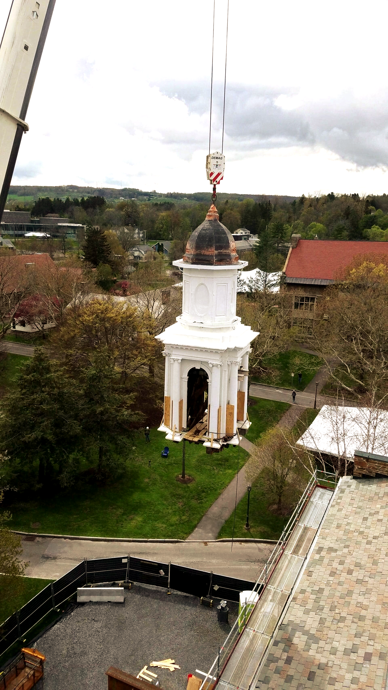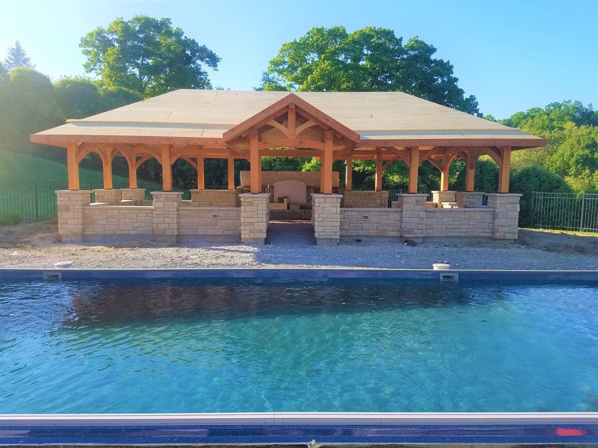Hamilton College Chapel Renovation
Hamilton College Church Chapel
September 2021
Green Mountain Timber Frames was contracted for the removal and reinstallation of both the chapel's upper steeple and its 54-foot timber frame sub structure.
The steeple was removed from the top of the chapel and was restored on the ground. To achieve this, our crew implemented scaffolding around the tower for complete accessibility. The steeple was removed from the top with a crane and transported down 125 feet to the ground.
The new steeple is constructed out of Dense Select Structural Douglas fir and is roughly 54-foot tall, just a few feet taller than a typical 5-story building. Our shop crew put together the sub structure here at our facilities and we assembled on-site. Green Mountain Timber Frames engineered the structure to last hundreds of years. Built with authentic mortise and tenon joinery, the timber frame features steel fasteners which allow it to withstand any harsh weather or environmental stressors.
The chapel is of historic and symbolic significance and an integral part of campus. Original construction of the chapel was completed in 1827 and was one of the first buildings constructed on campus. It initially served it's purpose for classrooms, offices, and the chapel proper. Now, students utilize the chapel for studying, assemblies, and concerts. It is on the National Register of Historic Places for it's historical significance.
Green Mountain Timber Frames not only crafts beautiful timber frame homes but can also assist on specialty projects like the Hamilton College Church Chapel Steeple.
We were honored to be part of this beautiful historic restoration.
